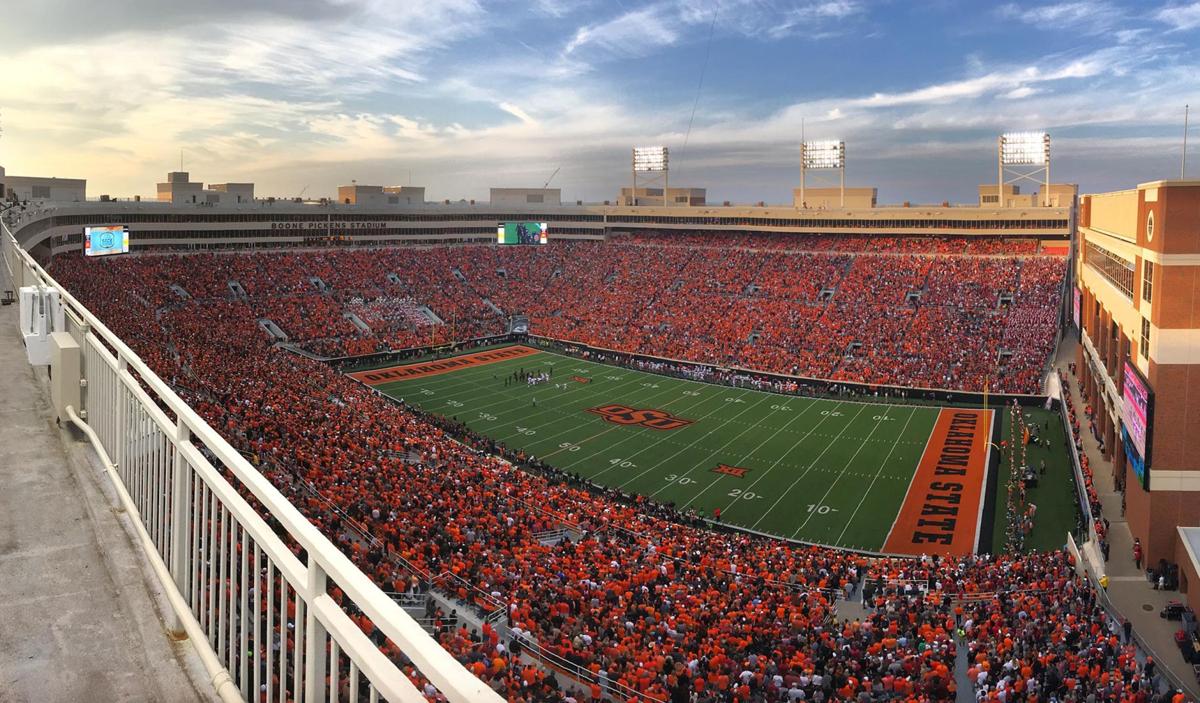If we are going to spend $50mm plus, it really needs to have a WOW factor.
If we are going to spend $50mm plus, it really needs to have a WOW factor.
Tear down upper deck and build mini version of Oklahoma State, plenty of premium seating..the design would block the setting sun and everyone would be on top of the field.
Going to include a picture because it helps me picture it. We would just have the lower bowl, and a small upper deck blend in with the lower bowl all the way around with the press box and suites going all the way around Cajun Field! Include the canopy then I say we got a winner.
My only concern is that since our stadium is dug in that the structure would not be high enough to block the sun.

I don’t think this is unreasonable plan, you would have a lot of revenue being produced and you would be including all levels of boosters because the different locations would be sold at different levels. You could house the athletic department and have several club areas that people in the stands could purchase passes to. The structure is much easier to build on the concourse than what it cost to build up. This also IMO would put us around the 32k’sh seating which is plenty
Imagine if the current video board was in the corner instead of the end zone..or they could be creative right there in that corner..anything would be better than nothing..you would be surprised how much faster the sun would set behind 2 stories of building. You just need to block it when it’s brutally blinding at sunset. Also we would have no “upper deck”. The current balcony would become the balcony of the new patio suites
We could build a cheaper version of what we are talking about. I am picturing something like this. The stands would be higher, and suites and press box would be bigger. We could just add 15 rows extra up on the home side
)
From what I hear the numbers they are throwing around in the planning meetings are much, much higher than $50mm.
I have no friggin' idea how they are going to get that money though.
This is what I would like our stadium to look like. This is South Louisiana. If we are going to do this first class, IT MUST HAVE A ROOF. A roof will keep fans dry, keep them cool in the summer heat, and trap in noise. A crowd of 15,000 will sound like a crowd of 25,000. This has to be part of the plans.
There are currently 4 users browsing this thread. (0 members and 4 guests)