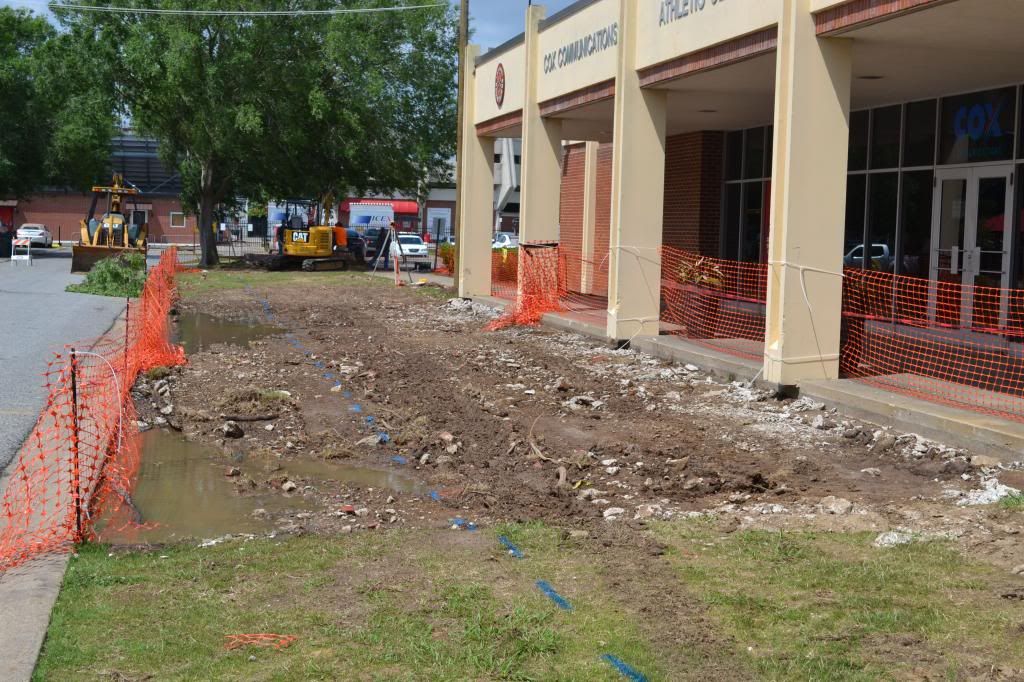Maybe once the SAC is done. those folks remaining in the Cox building will move over to the temp buildings across Rinehart. Not many folks left in there once the football group moves out. Just the admin folks.
Maybe once the SAC is done. those folks remaining in the Cox building will move over to the temp buildings across Rinehart. Not many folks left in there once the football group moves out. Just the admin folks.
I didn't realize the COX Building was coming down until after they finished Phase II.
On the one hand I'm happy to see it come down. That tells me the admin is closer than I thought to securing financing for Phase II. And if they're not that close, working out of a double-wide ought to give them a good incetive to get it done ASAP.
On the other hand, if you look at past history, these double-wides will be there for the next 10 years.
Helmut, any idea why they would build the new stands at a different slope than the old ones?
Current building codes.
------I thought that the administration would eventually move into the stadium as the part facing the OAK would be like a regular building as part of the stadium----I think that they will be in the cox deal for a while when the FB operations move out----Still very exciting for any Cajun Fan!!!
Yes indeed!
For whatever it's worth, I am 55 yrs young. So for my entire life Cajun Field (as well as pretty much all our other athletic venues) has always looked pretty much like they do now. And that is a long time for no change, lol.
So to see ...... FINALLY ...... all of these improvements .... is really breath taking. And this is, of course, on to top of seeing all our teams having such profound successes!
Not to mention everything that is happening on the main campus (on top of the still new/recent additions of Moody Hall, Oliver Hall and the first-rate art museum). Here is a list that I came up of everything else going on now:
1. Brand new 'Legacy Park' dorms
2. Brand new, and greatly expanded dorms on Taft street.
3. Brand new, and greatly expanded 'Rose Garden' dorms.
4. Taft St parking tower
5. McKinley St parking tower (new Credit Union)
6. Lewis St parking tower (new classroom space)
7. Completely reno/expanded Student Union
8. Burke-Hawthorne expansions
9. Quad renovations
Have I left anything out???
And all at a time all when everyone else is struggling to maintain the status quo. (Well, minus that certain place due east of here.)
A great time in CAJUN NATION, indeed!!!!
The old slope was fine with the building codes in effect when the stadium was built. The new codes have a different slope and probably pitch (distance between seats). I don't think there will be as many rows in this section as the other sections.
That is one of the reasons why they were considering tearing down the upper deck for Phase II. If they make a modification to an existing structure that cost more than fifty percent of the cost of the structure then the entire structure needs to be brought up to existing building codes. It's becomes a matter of if the building official making the call considers the cost of the entire stadium or just the cost of the upper deck. If they consider the cost of the entire stadium then that may be an additional reason to add the current expansion to increase the cost of the stadium so that the upper deck will not have to be demolished. That could be a pretty slick move although I doubt if anybody would come out and say it.
------The Bike path---Paving of the athletic complex---Rugs in the Moncla and Tigue----Lamson Field---architect building repair----New building coming in the research park---Frat and Sorority paving areas----St Mary street bicycle route---Front area walk by the circle----All buildings cleaned and painted with new signage!!!!
Not trying to argue or anything, but I always thought The slope at Cajun Field wasn't very steep to begin with, especially compared to other new stadiums I've been in like Reliant, ATT, or Tiger Stadium. And if they decide to build a new upper deck, or half an upper deck, wouldn't the slope have to be even steeper than the lower bowl?
As always thanks for the insight.
steeper the slope, the more noise kept in IMO. Of course grass absorbs more noise than concrete so it will not be a problem on the end zones.
I would concur.
Here is the area of seating that was talked about. Why they did not continue the seating to the bulk head. It is only a small section and they did not want to cut the forms small until they complete the upper sections......not to clear. Didn't have my seeing glasses and the lens were not auto focus.....sorry...
Getting the ground level for the concession and restrooms:
Why This:
Because of This:

There are currently 27 users browsing this thread. (0 members and 27 guests)